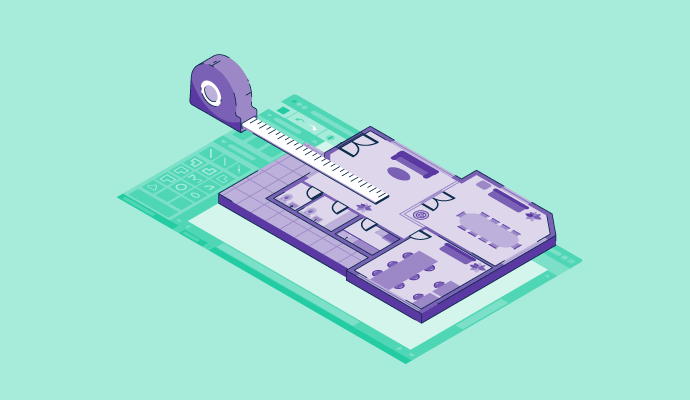I. Introduction
A floor plan maker is a software tool designed to assist architects, interior designers, real estate agents, and homeowners in creating detailed and accurate floor plans of buildings and spaces. These tools provide a digital platform for users to visualize, plan, and optimize the layout of rooms, furniture, fixtures, and other elements within a given space.
II. Importance of Floor Plan Makers
Floor plan makers serve a critical role in the design and planning process by offering the following benefits:
Enhancing Visualization: Floor plan makers translate abstract ideas and concepts into tangible visual representations. By creating detailed floor plans, users gain a clearer understanding of spatial relationships, flow, and functionality within a space.
Efficient Space Utilization: With the ability to experiment with different layouts and configurations, floor plan makers help users maximize the use of available space. Whether designing a home, office, or retail space, efficient space utilization is essential for creating functional and aesthetically pleasing environments.
III. Top Floor Plan Makers in the Market
Let’s delve into three of the top floor plan makers in the market, highlighting their features, pros, and cons:
– Features: EdrawMax boasts an extensive library of symbols, templates, and drag-and-drop tools, making it easy for users to create professional-looking floor plans. It offers both 2D and 3D modeling capabilities, allowing for detailed visualization of spaces.
– Pros: Intuitive interface, rich customization options, and compatibility with various file formats.
– Cons: Some advanced features may require additional purchases or subscriptions.
- Miro:
– Features: Miro emphasizes collaboration and real-time editing, making it ideal for remote design teams. It offers a range of templates and tools specifically tailored for floor planning and diagramming.
– Pros: Seamless teamwork capabilities, cloud-based platform for easy access from anywhere, and robust sharing options.
– Cons: Limited advanced features compared to other platforms, may have a learning curve for new users.
- Lucidchart:
– Features: Lucidchart is known for its user-friendly interface and extensive integration options with other software tools. It offers a wide range of templates, shapes, and styling options for creating customized floor plans.
– Pros: Compatibility with various devices, real-time collaboration features, and intuitive drag-and-drop interface.
– Cons: Pricing plans may be prohibitive for individual users or small businesses, and some advanced features are only available in higher-tier plans.
IV. Features to Look for in a Floor Plan Maker
When selecting a floor plan maker, consider the following key features:
User-friendly Interface: Choose a platform with an intuitive interface and easy-to-use tools to streamline the design process.
Customization Options: Look for software that offers a range of customization options, including colors, textures, and furniture styles, to tailor floor plans to specific needs and preferences.
Compatibility with Various Devices: Opt for a floor plan maker that is compatible with desktops, laptops, tablets, and smartphones, ensuring flexibility and accessibility for users.
V. How to Choose the Right Floor Plan Maker
To choose the right floor plan maker for your needs, follow these steps:
Assessing Your Needs: Determine the scope and complexity of your projects, collaboration requirements, and budget constraints to narrow down your options.
Reading Reviews and Testimonials: Research user reviews and testimonials to gain insights into the strengths and weaknesses of different platforms, helping you make an informed decision.
Trying Out Demos: Take advantage of free trials or demos offered by floor plan makers to test their features and functionality firsthand before committing to a purchase.
VI. Tips for Using a Floor Plan Maker Effectively
To maximize the effectiveness of your floor plan maker, consider the following tips:
Take Accurate Measurements: Ensure that measurements are precise and accurate to avoid errors in the final floor plan.
Experiment with Different Layouts: Don’t be afraid to explore various layouts and configurations to find the optimal design for your space.
Utilize Advanced Features: Familiarize yourself with advanced features such as 3D modeling, virtual reality integration, and rendering capabilities to enhance the quality and realism of your floor plans.
VII. Real-life Applications of Floor Plan Makers
Floor plan makers have a wide range of real-life applications, including:
Architecture and Interior Design: Architects and interior designers use floor plan makers to visualize and communicate design concepts to clients and contractors, facilitating the design process.
Real Estate: Real estate agents leverage floor plans to showcase properties to potential buyers, providing them with a clear understanding of the layout and potential of the space, leading to more informed purchasing decisions.
VIII. Conclusion
In conclusion, floor plan makers are invaluable tools for enhancing visualization, optimizing space utilization, and streamlining the design process across various industries. By carefully considering key features, assessing individual needs, and exploring top software options, users can unlock their creativity and efficiency in creating detailed and accurate floor plans. Whether you’re a professional designer or a homeowner embarking on a remodeling project, embracing the power of floor plan makers can elevate your design endeavors to new heights.








